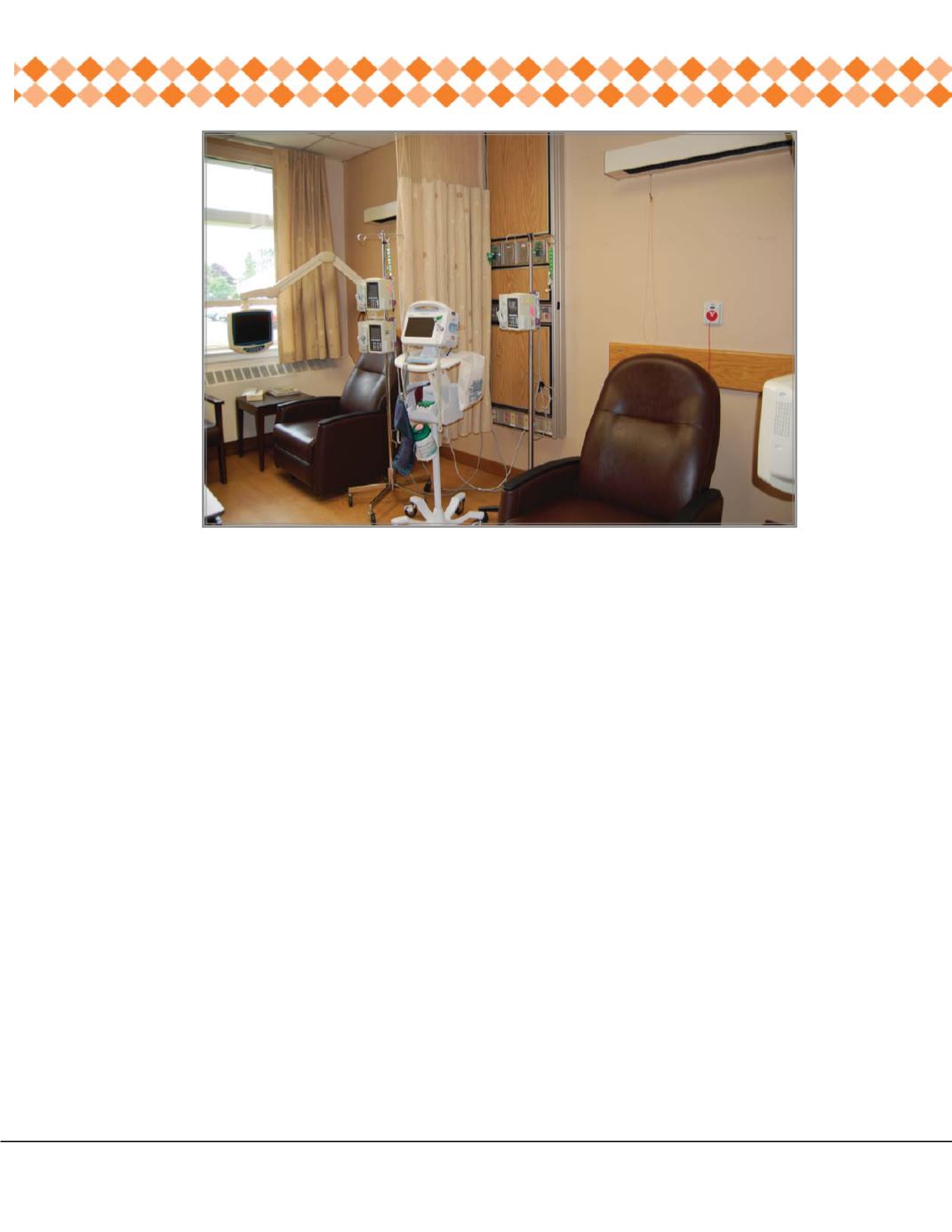
“There are fewer people at each one,” so there is less conversation and noise, Peterson said. Plus, there are
sound deadening panels on the ceilings, carpet on the corridor floors and other touches to stifle sound.
The changes have worked. Patient satisfaction surveys show a 10.5 point increase in the percentage of patients
who slept restfully at the hospital and, more importantly, patients told staff they slept well.
In 1963, when the hospital was built, semi-private rooms were the norm. The hospital rooms had two patients
per room and two rooms sharing a bathroom. The rooms were crowded with hardly any place for visitors.
The hospital’s physical space “didn’t align with our mission of treating people with dignity and respect,”
Peterson said. “Four people sharing a single toilet didn’t deliver on that commitment. Prior to the renovations,
you couldn’t walk to the bathroom without running into something."
Before the expansion, the hospital had 25 beds in a 6,000 square-foot wing. Now they have 25 beds in 36,000
square feet. In the new space, 80 percent of the rooms are private—which improves infection prevention and is
more comfortable for most patients. And the single rooms are much larger than the double rooms ever were.
The rooms are fitted with devices to improve the patient experience. The call button offers patients the option
of “Water,” “Toilet” and “Pain.” If the patient hits the “Water” button, a certified nursing assistant can come
with the water, which gets the patient what he wants right away and is an efficient use of staff—saving the
nurses for medical-related needs, like “Pain.”
The new section of the hospital is decorated in soothing earth tones. There are alcoves in the hallways where
carts can be tucked away, giving the illusion that the halls are much wider than they used to be.
This repurposed room shows how small double rooms used to be at the hospital. There were
beds where the chairs are now.
Sebasticook Valley Health


